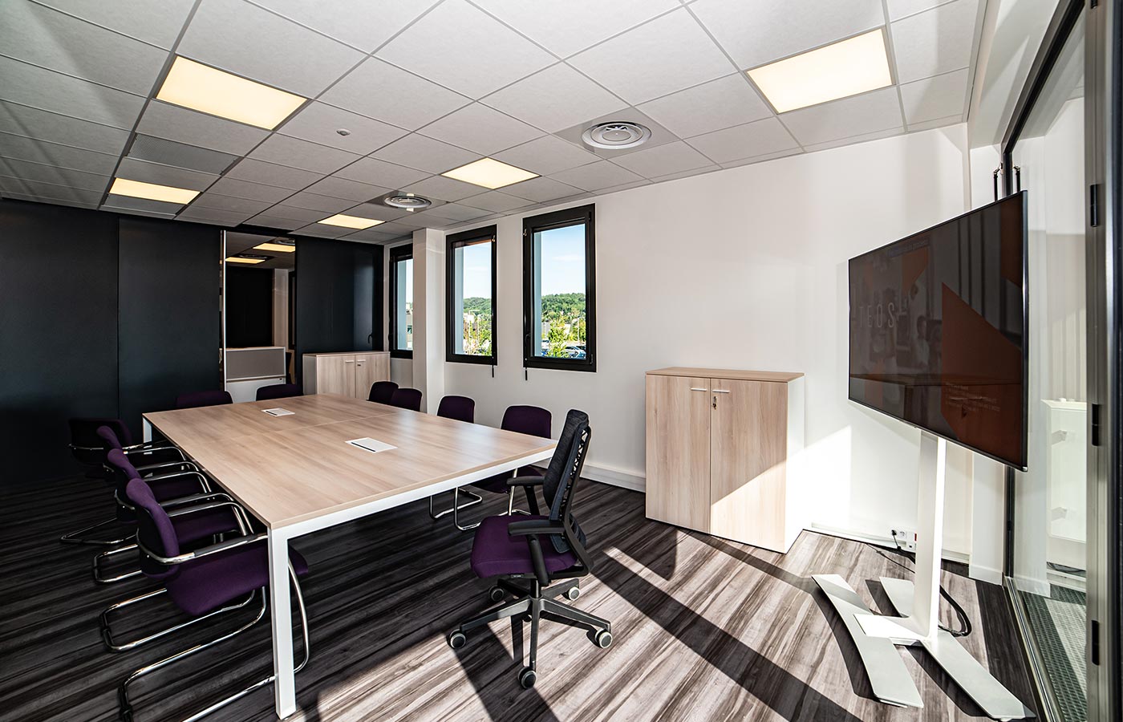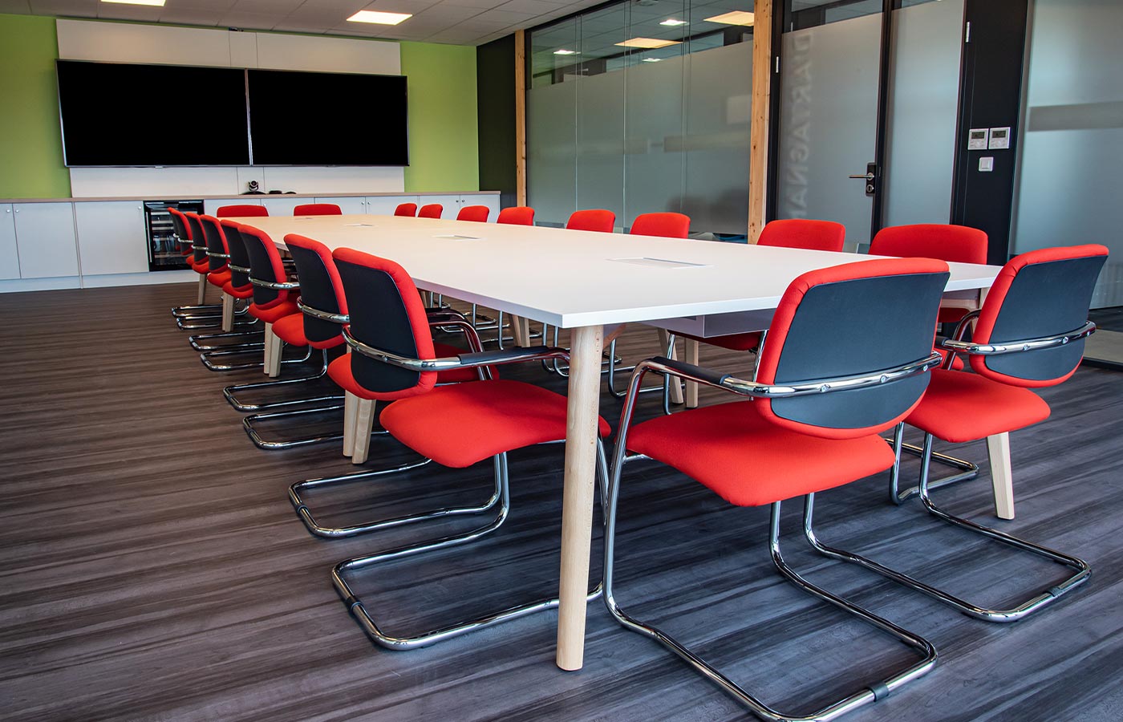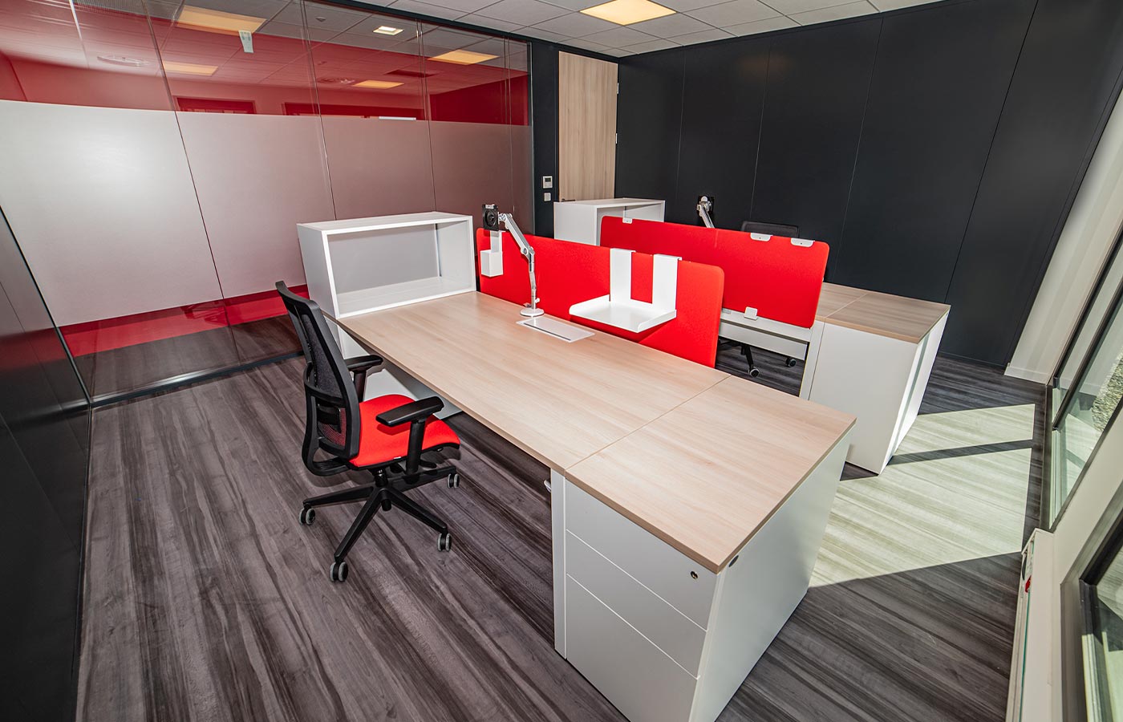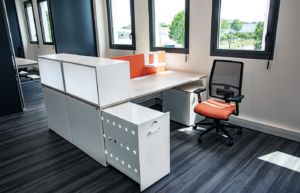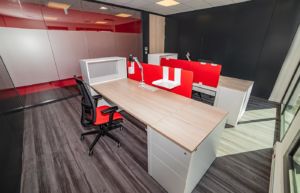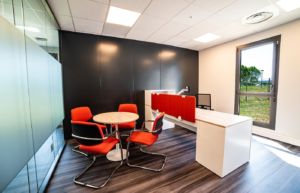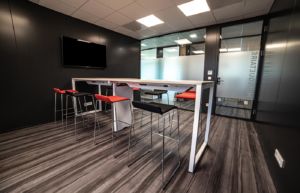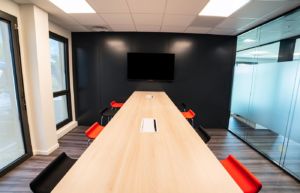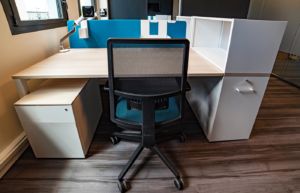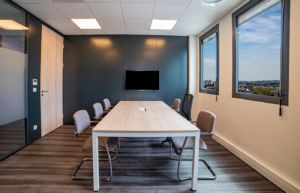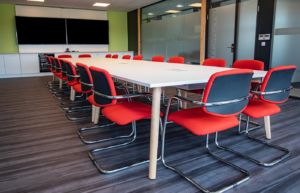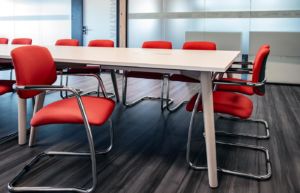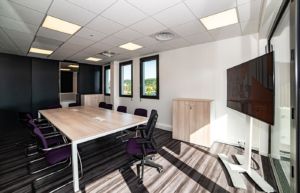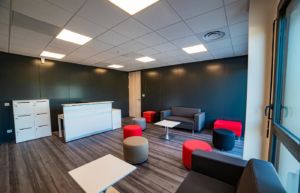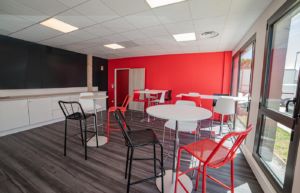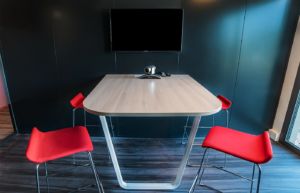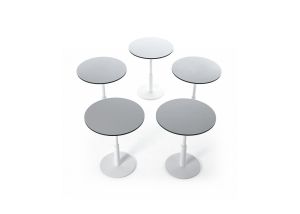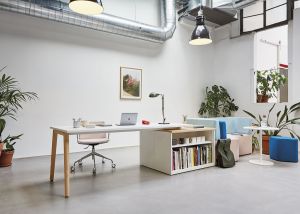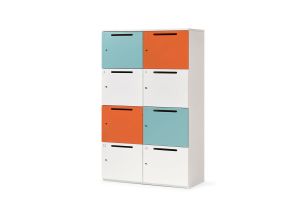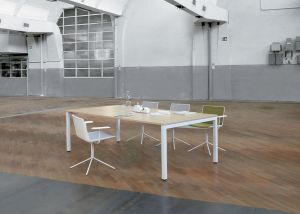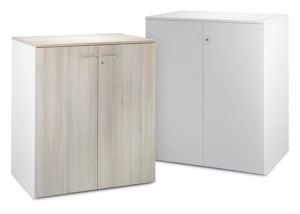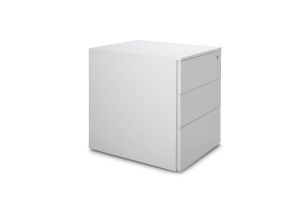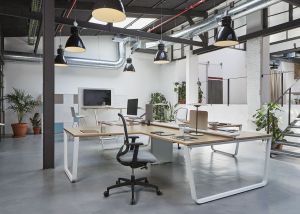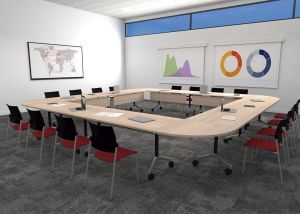Intermarché
DESCRIPTION
The Regional Administration of Intermaché for the region of Auvergne-Rhône-Alpes has installed its sixty employees in a new building, of 2,100 m2, more rational and aligned with the current work dynamics. The new building also gives a more friendly welcome to suppliers and collaborators.
The project revolves around three objectives, fundamental in their design: promoting the ergonomics of the workplace, ensuring the health and well-being of the employee; facilitate communication and exchange in each plant, and promote collaborative work -presential and remote-, with technological and varied meeting spaces.
A color treatment on each level and in each area enhances the interior design of the building and establishes a communication code of its own. In this chromatic game, Ofita’s custom furniture has been fundamental. The furniture, designed with the Gen operative line, has been a key element to treat each office with specific colors, giving the user a greater sense of dynamism and uniqueness for each space.
The Ofita furniture also grants design and versatility to the meeting spaces implanted in this building. The lines of tables Versa Natura, Versa Origin and Gen, with their different heights, differentiate meeting types and allow the user to adopt different postures.
In the snack bar, tables of solid wood of Versa Natura model have been placed, with capacity for 10 to 12 people, making this space an ideal area for work and informal meetings outside of meal times.
SYSTEMS
In the development of the project we have worked with our furniture:
