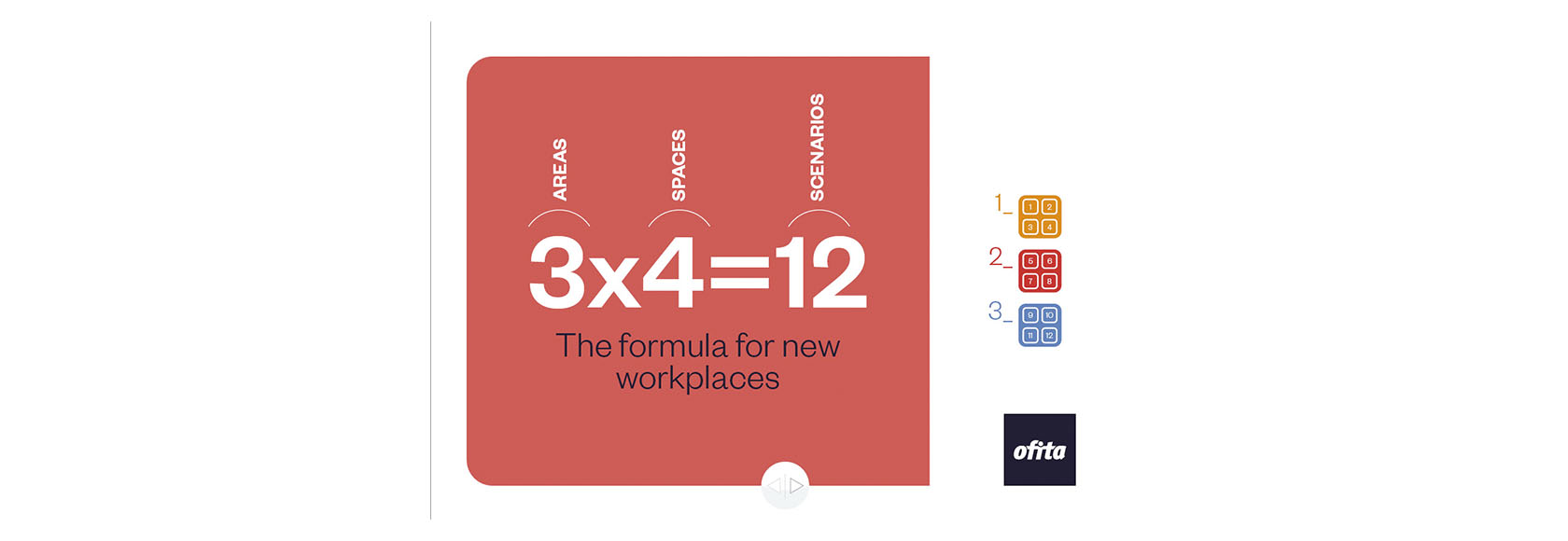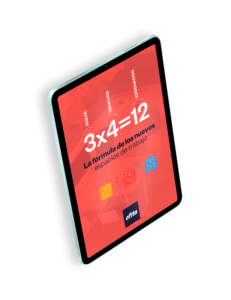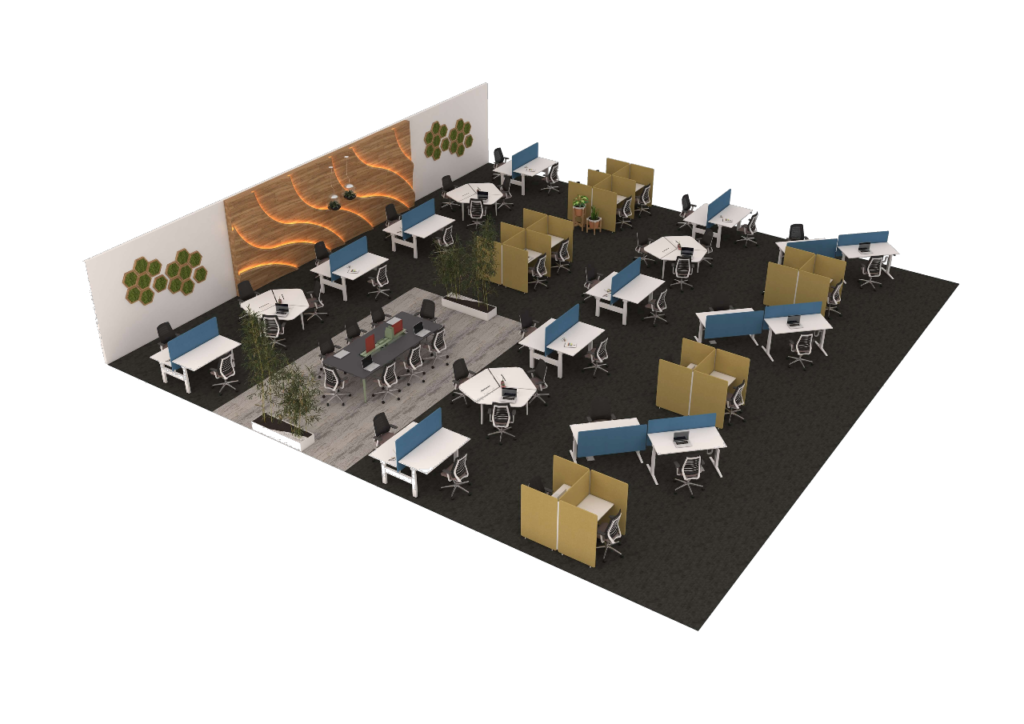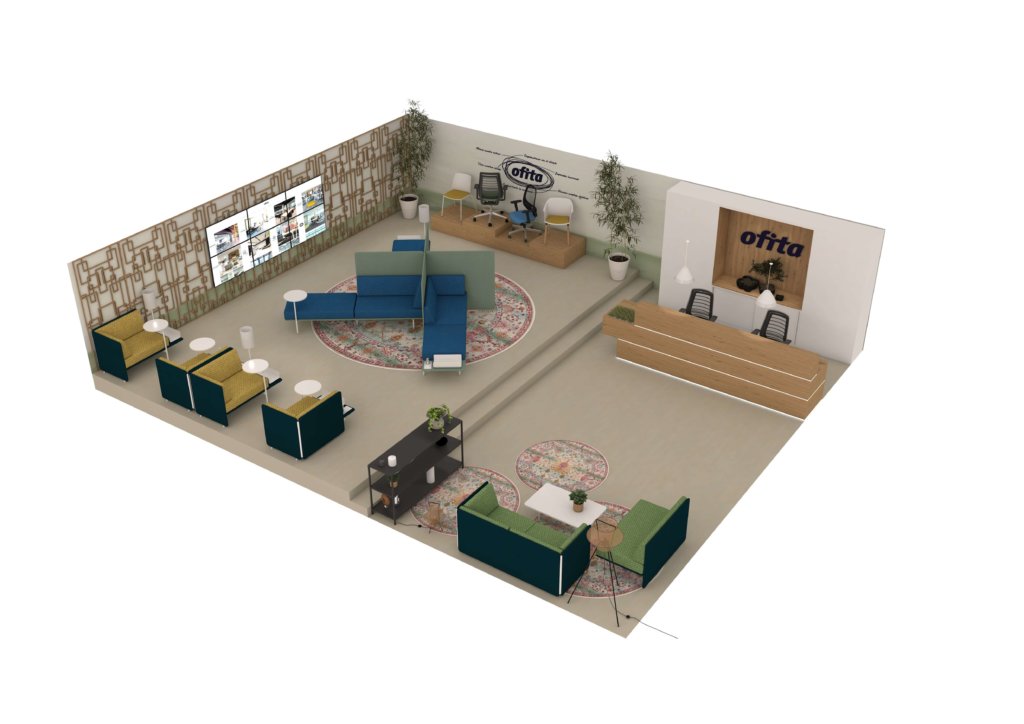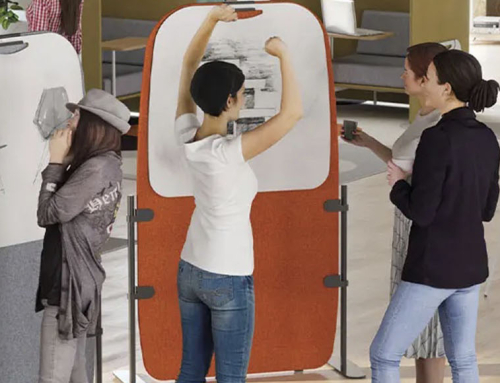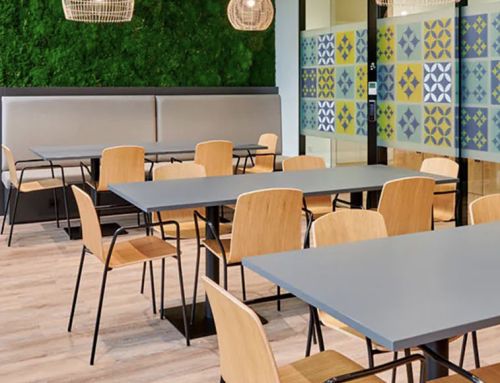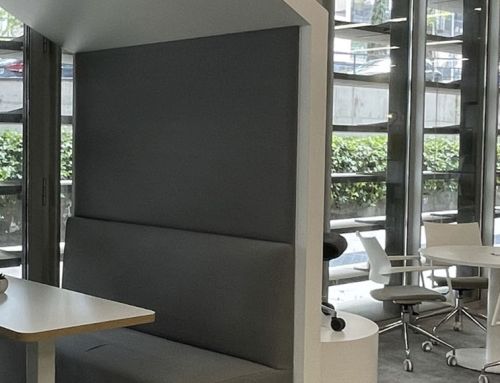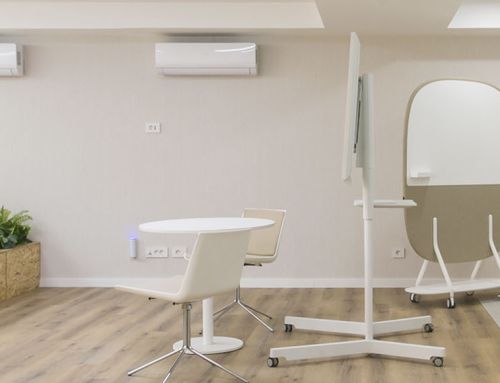According to the latest Ofita ebook, the new workspaces respond to a simple formula:
3×4=12
A new Ofita ebook visualizes 12 work scenarios. With a neighborhood concept, with its neighborhoods, leisure areas, squares, parks, library, avenues and private homes
Ofita has just presented a study on the new work spaces that we will find in the new offices. In the new work environments we will see fewer common work spaces and many more areas that foster social relations, innovation and engagement with the organization. In fact, even before the pandemic, we spent 60% of our working day in meetings or collaborating with others”, begins by recounting the Ofita ebook “The formula of the new work spaces: 3×4=12”.
New Ofita ebook! New spaces that redesign offices
This Ofita ebook on the new work spaces begins by pointing out four clear trends in the new office design: non-territoriality (especially for two types of workers), the absolute prominence of collaborative and social areas, with different types of spaces, the flexibility / versatility of spaces and their equipment and the humanization of work environments.
For the first time, companies have become aware of the relevant role of the office in their new wellness policies. That is why user-centered design is predominant in new offices today.
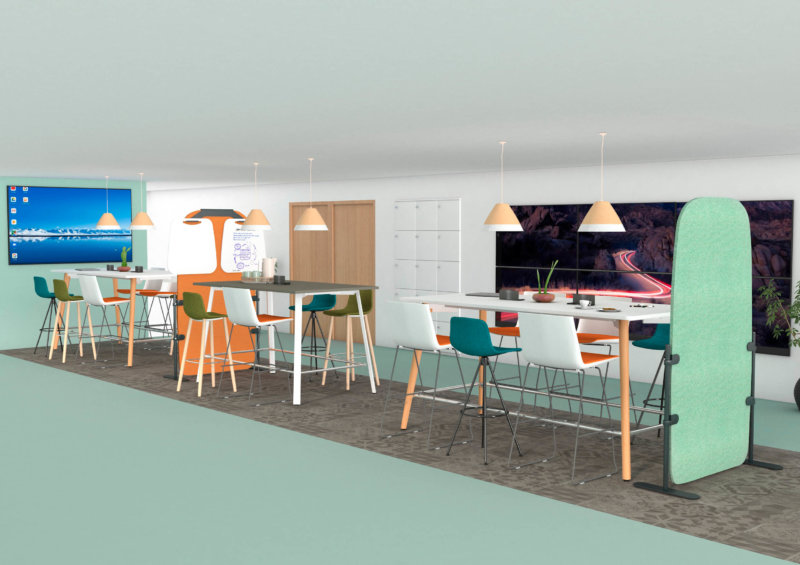
This Ofita ebook points out that placing people at the center of the project is breathed into each space, which are designed according to healthy and sustainable criteria. And in addition, every day it is more common for new offices to have wellness rooms, spaces to take a break; to relax in a yoga class, lie down for a while to meditate or to play a game of pin pong with a partner.
According to Ofita, we are moving from a model in which each employee is assigned a fixed work space – the typical desk with the family photo and our memories -, to another in which the same workstation is used by different people in different moments.
We leave behind the allocation of positions for each person and also the concept of “one space for all”. The key to effectiveness lies in having different spaces so that workers can choose where they want to work depending on the activity they are carrying out.
The Ofita ebook advances a neighborhood office model
The Ofita ebook “The formula for new workspaces” visualizes a concept of a neighborhood office, of a city, with its neighbourhoods, leisure areas, squares, parks, library, avenues and private homes. And, above all, a neighborhood that lives around its people, designed with their well-being in mind. A neighborhood in which we seek to socialize with others, but in which we always find our most private refuge.
Not all neighborhoods are functionally or conceptually the same in this city.
Inside there are 3 areas, each with 4 types of spaces. That is, 12 different scenarios in the office, differentiated by the level of privacy that each activity needs to be carried out efficiently and healthily.
Inhabitants, guests and digital nomads, the three users of the new workspaces
What factors determine the use of each of these spaces? Two, mainly: the purpose of the workplace and the different user profiles.
- The purpose of the workplace: concentration, collaboration, (remote or face-to-face? scheduled or spontaneous?) learning, socialization or connection with the brand, for example.
-
The use of each space is also conditioned by the different professional profiles that coexist in the office; that is, with the different people who live in this city: its inhabitants (they spend most of their time at their workplace), the guests (they go to the office frequently for specific tasks that cannot be done remotely, and when they go to her, they move around the different spaces depending on the task at hand) and the digital nomads (they rarely use the office, they only go to the workplace to exchange information and attend meetings).
3 areas x 4 spaces = 12 work scenarios

The ORANGE AREAS are 4 spaces that serve as transit between some activities and others. This imaginary neighborhood is made up of those spaces that are neither “cold” nor “hot” that visually mark and transmit to us the path and spatial organization of the office, describes this ebook.
These “orange” spaces encourage meetings and more spontaneous collaboration. They are “oranges”: the reception, the park, the boulevard and the soft seating areas.
 The RED ones are “hot” areas for the loudest activities. These spaces are the main meeting and collaboration areas of the office, there would be 4: the square, the multifunctional room, the meeting rooms and the teamwork rooms.
The RED ones are “hot” areas for the loudest activities. These spaces are the main meeting and collaboration areas of the office, there would be 4: the square, the multifunctional room, the meeting rooms and the teamwork rooms.

The BLUE AREAS are the spaces designed for the most concentrated work and those that require the most environmental silence. These 4 spaces are: the workstations (the homes), the library, the cabins and the wellness room.
In the new workplace, workers have the ability to choose from these 12 scenarios where and when they want to work. And any place can be a job.
A space to socialize, collaborate, concentrate, learn or relax. Whatever they are looking for, workers – residents, guests and digital nomads – will find in the new offices the perfect place for them to work in the best conditions.
