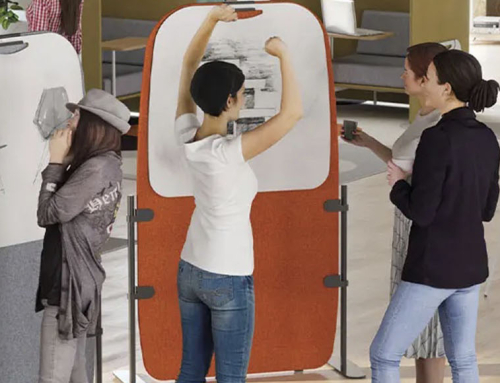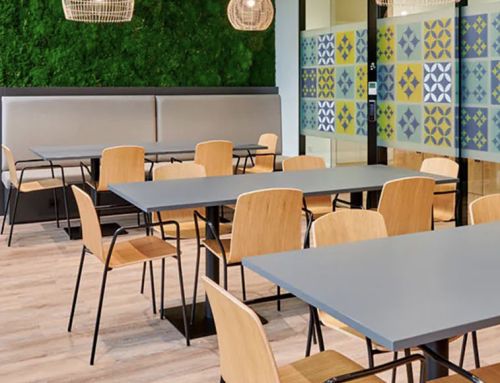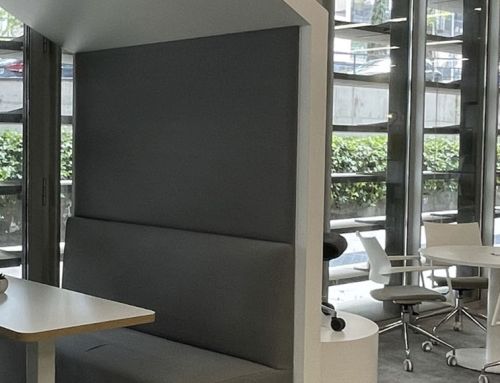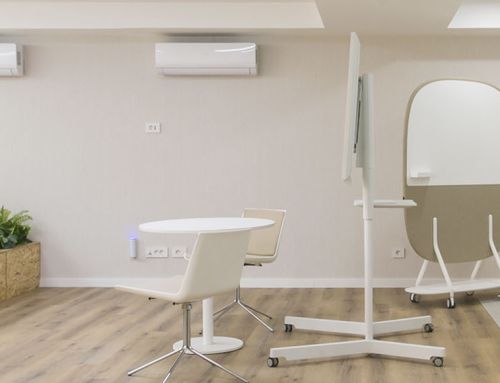An optimized office layout increases productivity and contributes to the increased efficiency of the organization’s activities. It provides managers and staff with adequate space to carry out their functions effectively and at the same time healthily.
If we make the most of the space in our office and make a correct distribution of the furniture, the productivity and well-being of the employees will improve, and also the brand image will be reinforced.
For this reason, a good office layout is becoming more and more a necessity, also in small businesses and in the home office. Today we are going to see some guidelines that can help you when deciding the layout of your office.
Distribution of offices, evolution and some examples
The distribution of offices has been changing as companies have been transforming their ways of working and technology has been gaining more prominence.
As we have already commented in previous articles, the distribution of the current office, where collaborative and shared spaces prevail, has nothing to do with those offices full of cubicles from the 80’s or with the first modern offices with their endless rows of desks.
From the beginnings of the modern office, to the current ones where we try to encourage interaction and creativity, a lot of design has happened.
The move from the noisy typewriter to desktop computers triggered the cubicles to give way to the open office, with the aim of encouraging personal encounters. Companies then looked for new spaces where people meet, which is why informal spaces are so important today.
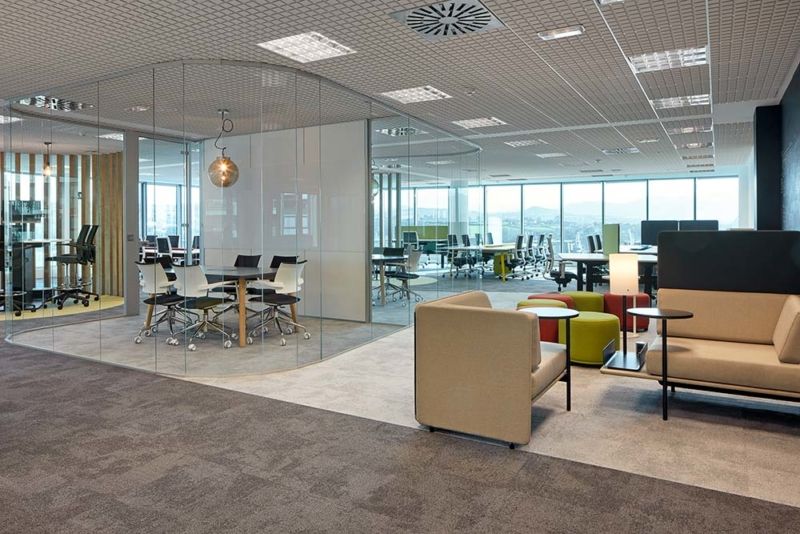
EDP – Ofita
The layout of modern offices
The distribution of modern offices that today most corresponds to the ways of working and current corporate cultures is one that favors interaction. The one that analyzes the different profiles and activities carried out in an office and responds to them with an appropriate distribution.
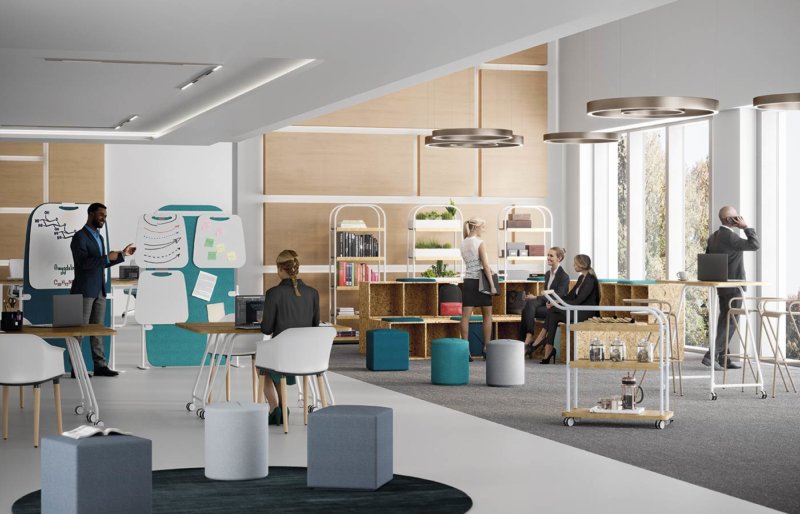
Responding to the concept “A space for each function”, currently in the distribution of modern offices open areas coexist with private ones; individual jobs with those designed for teamwork; the formal meeting rooms with the more informal agoras, etc.
Unlike the offices of previous decades, the office today is not a single and homogeneous landscape; now different environments coexist. For example, after a hard day, we need to be able to have a coffee or just relax for a few minutes, in an appropriate area. In the modern office layout, rest areas are essential.
Some tips for the layout of modern offices
A correct distribution of offices also analyzes another series of factors, such as the relationship of the people in the same department and that between the different teams of the company, the ergonomic demands of each position or the filing needs of each person and each Department. It is also important to study the routes, and to ensure that as many people as possible enjoy natural light. A good distribution achieves this objective thanks to the correct arrangement of partitions and panels that help us in this challenge. For example, the search for more light and interaction has limited the use of panels taller than 120 cm and animated the trend for transparent or translucent panels.
What then should we take into account for the distribution of the modern office and its spaces? These guidelines will also help you in the office layout:
- Even if you work in an open space concept or at a shared table, it provides some space for isolation or to make calls or video calls with some privacy.
- Look for flexibility, that is, that the space can be reconfigured. A perfect option is mobile furniture elements, such as those in Ofita’s Forthink range (in the image): panels, stands … that allow you to transform the space.
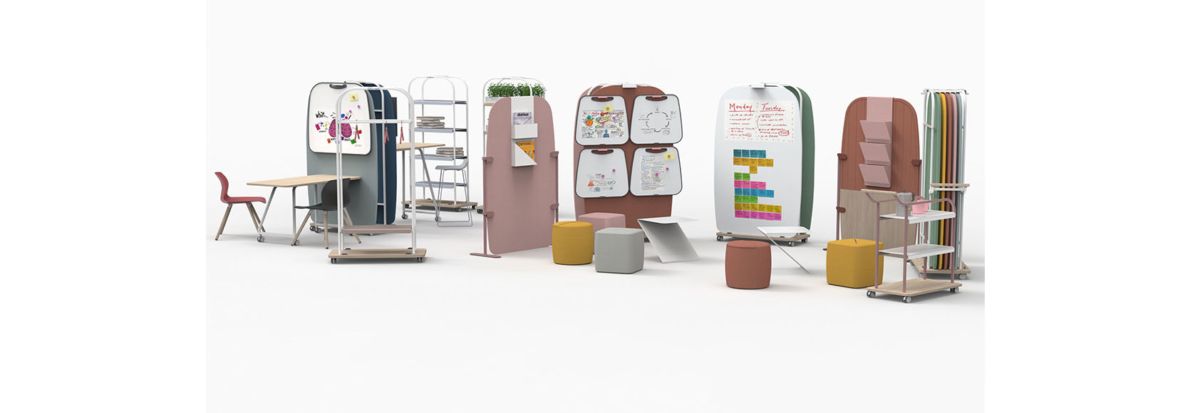
- Select desks of dimensions according to the needs of the job.
- Position work areas to allow natural light to pass over each person’s left shoulder.
- Locate positions that are in frequent contact with customers and / or suppliers in accessible areas, for example near the reception area.
- When it is necessary to isolate spaces, if the office is small, preferably use transparent glass panels, which allow good lighting.
- Design some space for rest or more informal meetings.
Like a good suit, the office has to be tailored
What is the best office layout? Like a good suit, the office has to be tailored and in the image of each company. It is important to know the identity and values of the organization, its history, activity, challenges, and purpose. It is also essential to know their people.
There are small, large, collaborative, open, closed offices … Each one needs a different design. For example, probably in a law firm, with confidential documents, it is advisable to opt for a closed distribution with offices where the lawyer can serve his clients.
Distribution of office desks
The distribution of the office tables will depend on the type of work. For example, when a team works in a transparent and open way, a very good option is bench-type desks (as in the image), which facilitate collaboration between people.
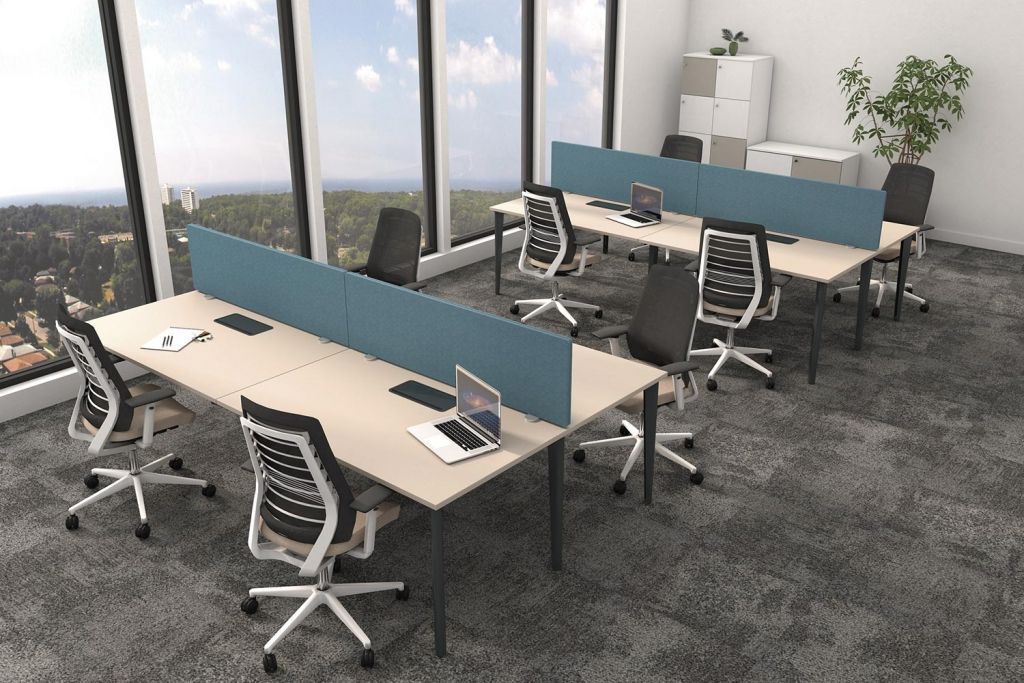
When the job requires a lot of concentration throughout the day, it is better to opt for a workstation with panels that isolate us from the rest; On the other hand, the L-shaped tables are perfect for small offices since they allow us to have a lot of space on the surface for our documents and storage capacity in the lower part.
Cloverleaf configurations (for example, concatenated with others as in the image) allow us to work fluently with our closest collaborators and interact with others at the same time.
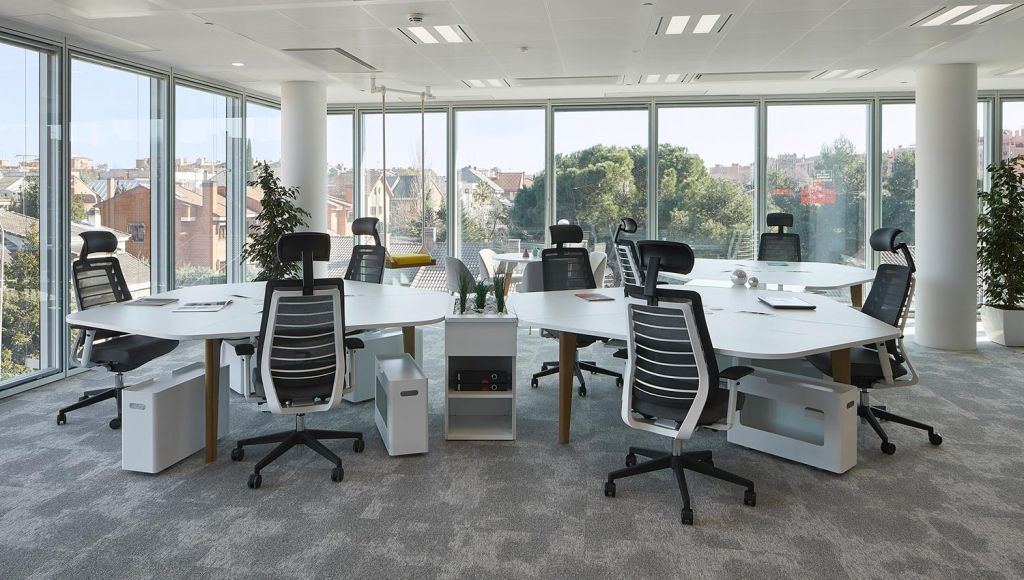
Roche Gis – Ofita
In some spaces, the best solution regarding furniture is for it to be mobile and reconfigurable according to use and number of people, as in training rooms.
When planning the office layout, select appropriate furniture so that people are comfortable. It is therefore essential to consider the ergonomics of the workplace. When buying furniture, prioritize your comfort, health, and safety, which does not have to be at odds with a functional and spectacular design.
Of course, we cannot fail to mention the home office. The home office layout is also important, it doesn’t fit just any place. In addition, it is very important to choose the right furniture, as we detail in this other post.

