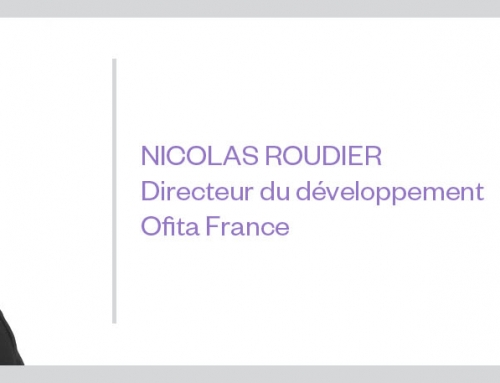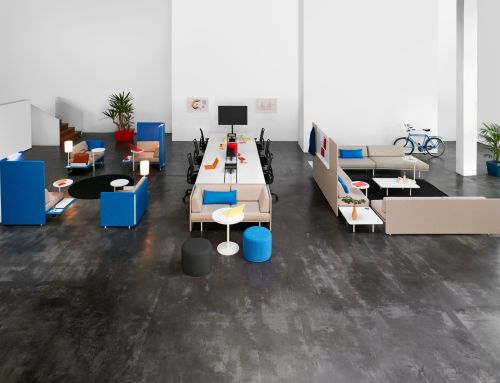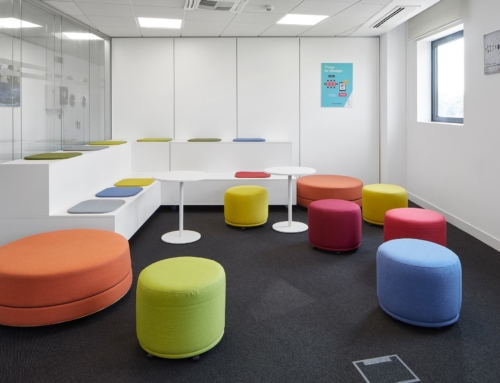Second-year architecture students from the Polytechnic University of Madrid visited Ofita’s offices and the showroom in Madrid where they were able to discover the latest designs.
During their visit they discovered how an Ofita project is developed, from its start to setting up the office in accordance with the client’s premises.
The Managers in Ofita’s Projects Department shared their day with the students and explained to them, first-hand, the various phases of a project for a large facility, from the analysis of functional, ergonomic and spatial requirements up to the planning and management of the space and the design of workstations which are specific for that project.




