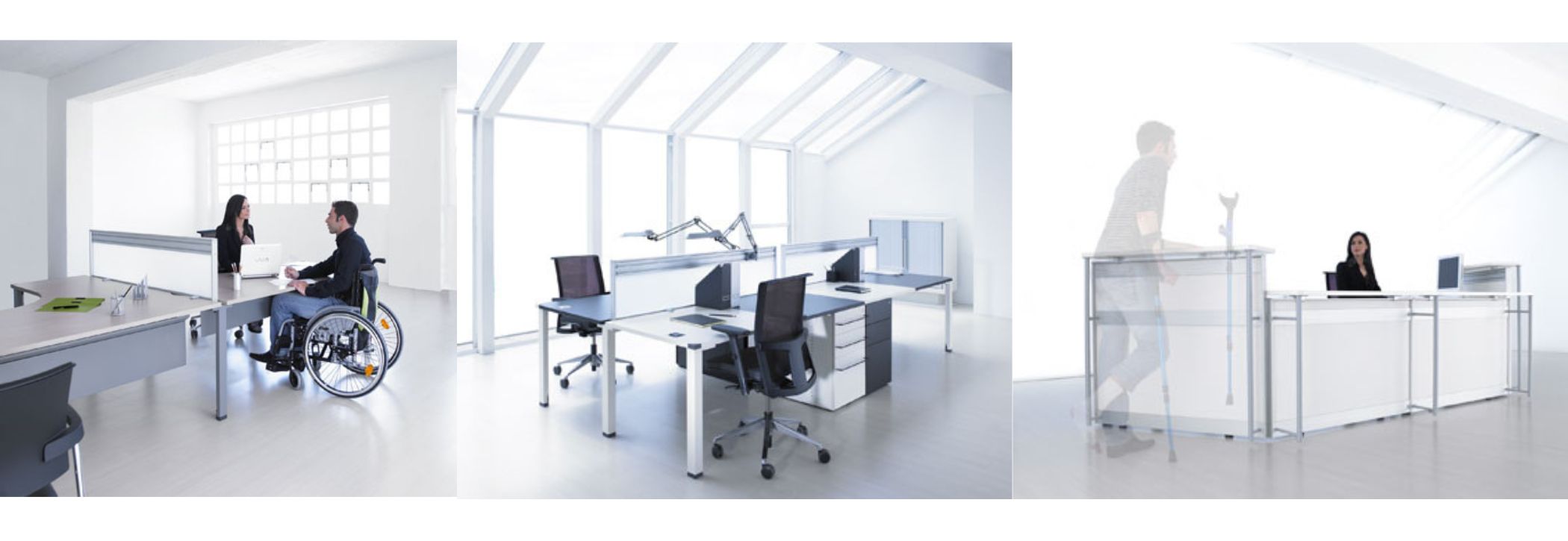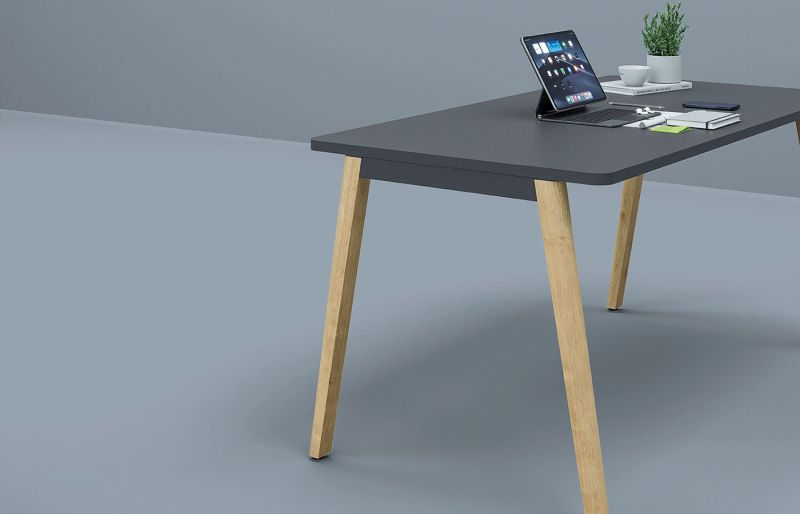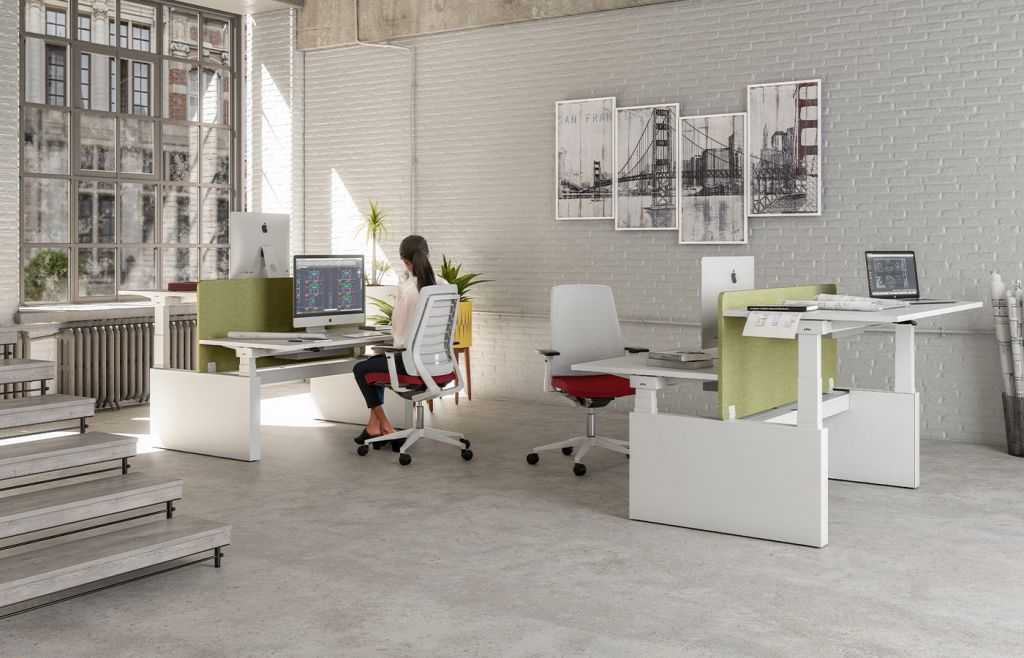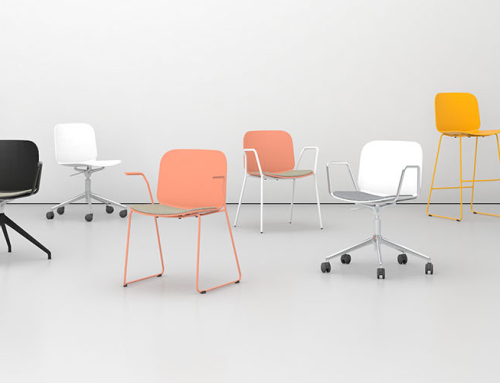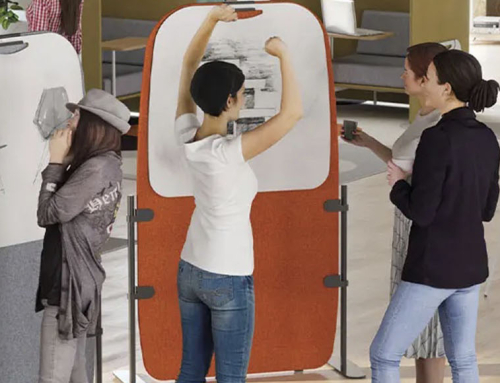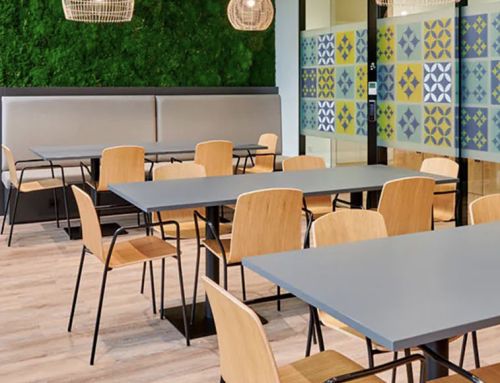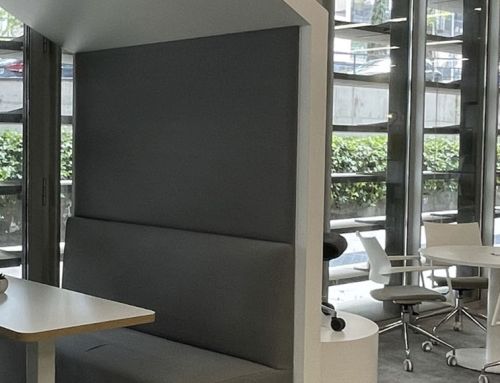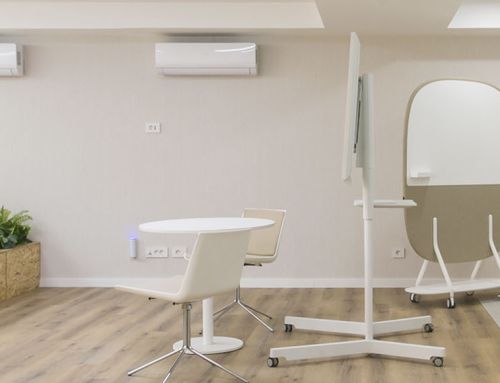Inclusive design at work refers to the creation of spaces, products and services that take into account the needs of all people, regardless of their capabilities or characteristics. It focuses on eliminating barriers to full participation, such as lack of accessibility, discrimination or social exclusion. By using inclusive design at work, companies help create a fairer and more equitable work environment for all, and thus a better employee experience.
Why inclusive design at work
“We are all different and function differently. Some walk faster, some walk slower. Some don’t walk… Human beings are diverse; no two people are exactly alike. However, society seems to be designed for a non-existent average citizen who we intuit is male, young, strong, right-handed and who interacts with his environment in a certain way. Often, we forget that this citizen was, for example, a child and that, with many probabilities, he will also be an old man. Surely, he or she will suffer illnesses or accidents”. (Manuel Lobato, founding member of the Independent Living Forum).
We are not surprised, therefore, that millions of people are systematically discriminated against because of their sex, language, age or physical, psychological, mental or sensory condition, simply for not having an inclusive design of our environment that is not respectful of human diversity and transgresses fundamental human and civil rights, condemning millions of human beings to an impoverished life far below their real possibilities.
Inclusive, universal design, or also known as design for all, is the design of products and environments that are easy to use for as many people as possible, without the need to adapt or redesign them in a special way.
Inclusive design is not only a concept of architecture, product design or Web design; it is a way of understanding the design and manufacturing process of any object, environment, technology or service that seeks to facilitate comfort, safety, functionality and accessibility in an equitable manner for any person.
The principles of inclusive design
There are seven principles that can be used to evaluate existing designs, as a guide in the inclusive design process: Equal use; flexible use; simple and intuitive; perceptible information; error tolerant; requires little physical effort; and size and space for access and use. This is reflected in the Universal Offices guide, published by Ofita a few years ago.
- Equivalent – Useful and marketable design for people with different abilities.
- Flexible use – Design to accommodate a wide range of individual preferences and abilities.
- Simple and intuitive to use – An easy-to-understand use of design.
- Perceptible information – That is, that the design effectively communicates the necessary information to the user, taking into account the user’s environmental conditions or sensory capabilities.
- Tolerance to error – Design to minimize risks and adverse consequences of unintended or accidental actions.
- Minimal physical effort – The design can be used efficiently and comfortably with a minimum of fatigue.
- Size and space for access and use – Provide appropriate size and space for access, reach, handling and use, taking into account the user’s body size, posture or mobility.
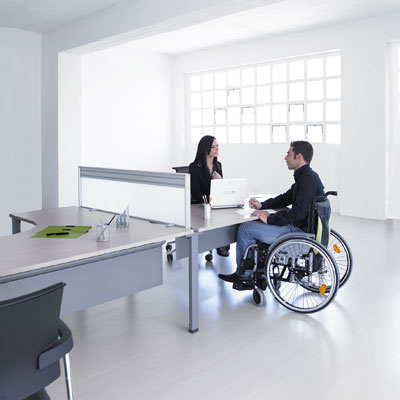
ERGONOMIC CRITERIA for accessibility in offices
People are increasingly demanding quality of life at work; in other words, that the working environment should meet a set of conditions that do not harm health and that also favor personal development. The humanization of the office gave rise to Ergonomics, a discipline that tries to adapt products, tasks, tools, spaces and the environment in general to the capacity and needs of the people who are going to use them, inhabit them… and not the other way around.
The aim of ergonomics is to adapt work to the capabilities and possibilities of human beings, improving their quality of life. Inclusive design of products and environments is another area of ergonomics. Although strictly speaking no object is ergonomic in itself, since its quality depends on the interaction with the individual, products with universal pretensions, in addition to meeting the seven criteria mentioned above, must comply with the following ergonomic principles:
- UTILITY: Product design should involve knowing what the users’ needs are and establishing what utilities are expected from that product.
- EFFICIENCY: It is very important that the designed product can be used efficiently. This requires a thorough analysis of the way(s) in which it will be used by potential users.
- EASE OF USE: The attempt to universalize a product often leads to the need to add multiple functionalities and options, the immediate effect of which results in excessive complexity.
- SAFETY: Safety is an essential requirement in any job, environment or product, and this is established in legislation and regulations affecting both products and working conditions. Potential problems that may arise at any point in the product life cycle must be considered.
- ATTRACTIVE APPEARANCE: The aesthetic aspect is not usually valued in products designed to be used by people with functional diversity. However, from an ergonomic point of view, it is an important aspect to consider since it directly influences the degree of user satisfaction.
- DURABILITY: Durability is related to the quality of the product and the use to which it is put. It is directly linked to ergonomics since a short durability makes the product inefficient and may affect safety.
In addition to ergonomics criteria, usability criteria are essential for inclusive design. A product is usable when the person using it performs the desired tasks quickly and easily. In other words, usability (or functionality) means the suitability of the product for use; it refers to how effectively the user performs specific tasks in specific scenarios.
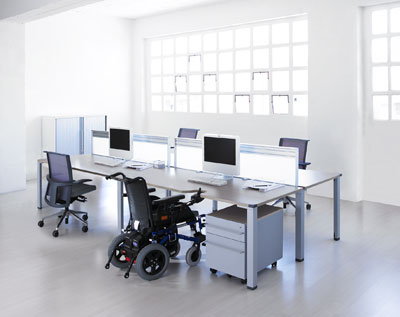
Inclusive design and office furniture
There are many technical specifications that a workplace must meet for us to be able to speak of inclusive design or accessibility in offices, and they refer to many elements, from pedestrian access, to the pavement, windows, corridors, signage, steps, ramps and elevators, among many others, such as office furniture, a fundamental element in the search for universality. Here are some specifications:
For example, the interior lighting of buildings shall be homogeneous and diffuse, conforming, in terms of intensity and color temperature, to the following: General Lighting: 150-200 lux (measured at 85 cm from the floor); Specific Lighting: 250 – 300 lux. Color temperature in both cases: 2000° – 4000°.
Surfaces shall have matte finishes that do not produce reflections and/or glare. Recommended average surface reflectance percentages are:
Ceilings: 70-90 per 100.
Walls: 40-60 per 100.
Floors: 25-45 per 100.
The location of light sources shall be such as not to produce glare. In addition, sudden changes in lighting between adjacent spaces shall be avoided in order to mitigate the “curtain effect”. For this purpose, differences in intensity levels shall not exceed 100 lux from one space to another.
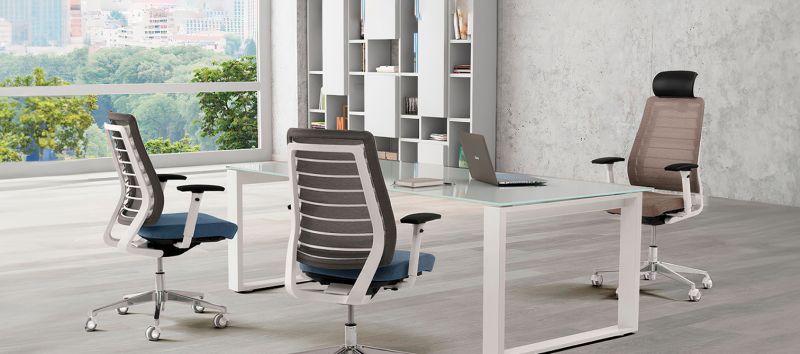
The command and control elements shall be placed between 90 and 120 cm in height, the power or signal sockets at 40-120 cm and at a distance of at least 35 cm from the corner joints. They shall be easy to operate and manipulate, operable with closed fist, elbow and one hand or shall be automatic. They will have chromatic contrast with respect to the environment, they will never be of turn or lever and timed lighting will be avoided.
The elements of office furniture, due to their shape, material or location, shall not pose obstacles or cause, directly or indirectly, risks to people.
The elements of furniture placed in cantilever or the cantilevered parts of the same, those that are suspended, or those whose supporting elements start from the ground must comply with at least one of the following installation conditions:
- Be located at a minimum height of 210 cm measured from the floor to its lower edge.
- Extend the parts affected by this height to at least 25 cm from the ground.
- To have a protection that has a stable and continuous element that runs around the entire perimeter of its horizontal projection at a height of 25 cm measured from the ground.
The location of the furniture will leave a free passage width of at least 120 cm, admitting occasional narrowings greater than or equal to 100 cm of less than 50 cm in length. An obstacle-free area shall be guaranteed in all rooms and distributors, allowing the inscription of a circle of 150 cm in diameter.
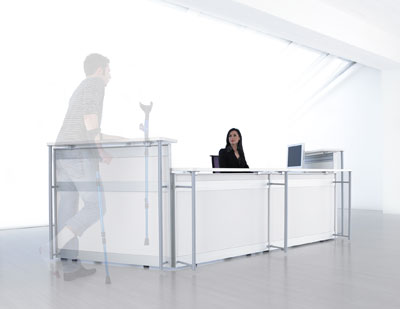
The furniture of attention to the public will have an area with the work plane at two heights: one at a maximum height of 110 cm measured from the floor, and another with a section of at least 80 cm in length with a lower space free of obstacles of 70 cm in height, placed at a height less than or equal to 85 cm. Likewise, such furniture or any of its elements will guarantee, in any case, visual and auditory communication to obtain an accessible communication.
FURNITURE ELEMENTS
Regarding the specific design requirements of each furniture element, we can point out that all the activities that can be carried out in an office should be taken into account so that the furniture provides facilities for their realization.
To facilitate:
- The use of electronic and computer elements (handling, manipulating, understanding…).
- Handling documentation (handling, manipulating, understanding…).
- Talking on the phone (reaching, handling, understanding…).
- Attend clients/participate in meetings (travel, understanding…).
It is also essential that the design takes into account the postures and movements that are generally performed in the office: walking, standing, bending the trunk, sitting, etc.
Desktops
A minimum free space between legs of 180 cm is considered necessary to allow the table to be occupied by two users, the main user and his assistant if needed (in the case of deaf-blind people who need sign language on the palm of the hand or other type of personal assistants). Depth: 80 cm in the tables destined to the public attention or team work.
In concatenated workstations, the dimensions of the workspace can be reduced to 135 cm wide (minimum space to be able to make a 90º turn with a wheelchair) and 60 cm deep.
It is recommended to design the corners and edges in a rounded shape, to avoid the risk of injury in case of impact. Likewise, an access area with a concave recess is recommended to allow a good approach to it, favoring in turn the support of forearms, which facilitates the handling of the keyboard. All of the above can be achieved and in turn simplified by giving a rounded shape to the overall structure of the table, which will allow access to the entire usable surface of the table while minimizing movements.
If you want to know more about the inclusive design of office furniture, the Ofita team is at your disposal. Contact us! Back in 2010 Ofita developed the first universal, inclusive design office furniture system, Xenon Universal, as part of a pioneering innovation project.
